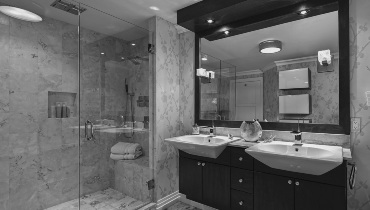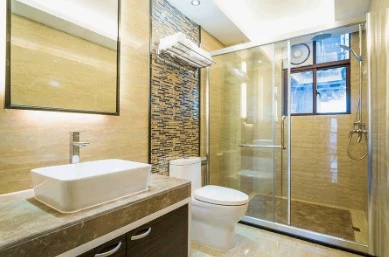I'm remodeling my bathroom. Should I add a walk-in shower?

Walk-in Showers Add Elegance, Value to a Bathroom Remodel
If you're planning to build a new home, or remodel your existing one, consider having a walk-in shower installed in one or more of the bathrooms. This popular feature offers several advantages over a traditional shower or shower/tub combination. Here are 4 things to know about walk-in showers:

- Walk-in showers are easier to maintain. A walk-in shower doesn't have a glass door, so it's easier to wipe down and to care for the wall and floor surfaces. There's no shower curtain to clean or replace, either. And special ventilation and lighting are not required.
- Walk-in showers are more easily accessible, and can be designed to accommodate wheelchairs if the homeowner has mobility issues. To create a shower design that meets the Americans with Disabilities Act (ADA) recommendations, plan for a minimum size of 36" x 36" and include a bench attached to one wall.
- Doorless walk-in showers are usually custom projects. The walls and flooring need to be designed to keep water from flooding out, so partitions and special tile work may need to be part of the overall design. Accessories can be configured for the homeowners; built-in wall niches, a shower seat, and grab bars can be tailored to the height (and any special needs) of the primary users.
- It's important to consider where to place the showerheads. Water has to be directed away from other fixtures and bathroom lighting. Using an overhead showerhead mounted to the ceiling can help contain water flow. An adjustable handheld shower sprayer is another great option, but attach it in an area where it won't spray water outside the shower. Many walk-in showers utilize multi-nozzle sprayers; you can have up to 10 spray nozzles directing water all around you, if desired.
For design ideas and professional installation of a walk-in shower, please give us a call!
 Click to call
Click to call


