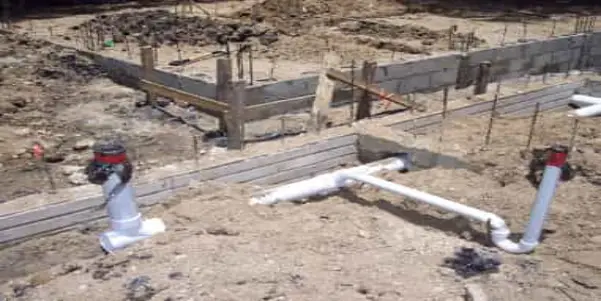Solid Foundations

When looking for a new home most consumers have a list of ‘must have’ features. The number of bedrooms, yard size, proximity to schools, and do they want a pool. Some have growing families and need bedrooms and space, while others are looking to downsize.
If they purchase a new home in a new neighbourhood, they will get a home built on a slab. If they desire an older home in an older neighbourhood with solid construction and mature trees, they will likely get an ‘off-grade’ home. They select the home that best meets their needs, and it comes on a foundation.
Off-grade construction preceded slab construction and is common in Jacksonville’s older neighbourhoods. With this approach a trench is dug, footers are poured, and masonry stem walls are built upon the footers. Those walls come up above the ‘grade’, or soil surface, and then the ground floor is built upon those walls. The stem walls and footers are bearing the weight of the home, not the floor system.
Off-grade homes have space between the floor and the soil. This crawlspace may, or may not, be large enough for somebody to crawl through. This space should be ventilated to reduce dampness on the underside of your floor system, which can lead to mildew and rot.
As the underside of the home is wood in off-grade construction, which is attractive to termites, you will need termite coverage and periodic inspections. Last, ventilation openings for the crawl space should have a mesh or hardware cloth covering to keep critters from taking up residence under the home.
While we get cold nights, we do not need our foundations dug down below the level where the ground regularly freezes during winter. Slab construction works well in this environment. The slab sits on the soil, and the home sits on the slab. Slab construction took off during the building boom that followed WWII and is now used throughout the southern tier of the United States.
The most common foundation issue is cracking as the weight of the home settles into our sandy soil. Trees growing near the foundation can also lift a portion of the home, just as they lift your driveway or sidewalk. I understand the desire for shade, but foundation trouble is common when trees are allowed to grow too close to home.
As with the rest of your home, your foundation can have issues. Inspect your entire home at least annually, looking for issues that require attention. I have covered that process in this space before. If you notice issues of concern with your foundation, engage an expert to understand your risks.
Foundation issues will appear as cracks in your stem walls, cracks in your flooring, and cracks in your drywall, often around doors and windows. As the foundation shifts the slab and walls shift and cracks begin to appear. Sometimes there is damage from initial settling and then the cracks never grow. If you have a new home with a crack that has not grown in a year or more, you can repair the damage and assume the settling is done.
If cracks in your floors or walls continue to grow, it is time to have somebody determine what is going on. For new homes, get your builder involved prior to the warranty period running out. While a bit of settling is to be expected, widespread cracking is not. This may indicate a plumbing or irrigation break washing away soil below the foundation, and this must be addressed.
Note that it makes no sense to ‘fix’ flooring or wall cracks until they quit growing, or whatever is causing them is resolved. While Mr. Handyman does not do foundation work, we can assist with cracks in tile flooring, drywall and stucco cracks on interior and exterior walls, and doors that need adjusting due to settling.
 Click to call
Click to call


