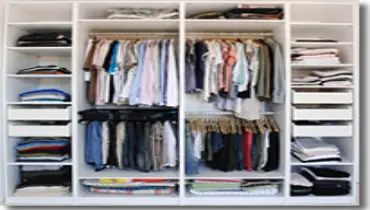Closet Design Ideas | Great Ideas for Small Closets to Walk-Ins

Odds are you don't have enough closet space. Older homes simply have smaller closets and even modern houses and apartments have only so much room for storage. The key to keeping items organized and easily accessible is to make the most of what you do have through design. Here are a few ways to do exactly that.
Types of Closets
Start the design process by understanding what type of closet you have. There are three types: reach-in, walk-in and armoire.
Reach-in Closets Reach-in closets are typically up to 8 feet wide but only up to 30 inches in depth. Most often found in older homes, they originally included a high shelf with a bar underneath it for hanging clothing.
Walk-in Closets The first walk-in closets allowed you to step in a few feet, but today's versions can rival the size of a bedroom in higher-priced homes. Those featured on design shows look more like clothing boutiques than storage space, complete with chandeliers and plush seating.
Armoire An armoire is really more a piece of furniture than a true closet. Most armoires have doors to give your room a cleaner look. Adding an armoire to a bedroom is a great idea to expand storage space if you live in a small loft and apartments without a dedicated closet, or need additional storage space in addition to existing closets.
Remodeling unused space into closets
If you need to increase closet space in your home, consider potential unused and unfinished "dead spaces" such as an attic or space under stairs for more closet space. With a little planning, you can turn unproductive areas in your home into fabulous closets or storage for overflow items. A homeowner in the Richmond, Virginia, area did exactly that with help from Mr. Handyman. Read more about how they added value to their home with a closet remodel.
Closet Design Tools to Create and Improve Storage Space
There are several online design tools available that can help with the redesign of a closet or other space.
Martha Stewart also makes closet organizational systems for reach-in and walk-in spaces, with solutions running more on the high-end side. The company will even deliver the pieces to your door.
ClosetMaid offers storage solutions for both reach-in and walk-in closets, as well, with both wire and laminate wood options available. You can customize throughout the design process, as you can with the other two, which allows you to get exactly the closet you want-within reason, of course. Both the Martha Stewart and ClosetMaid tools work similarly to the Rubbermaid designer.

With all of these design tools, keep in mind what you plan to store on the shelves, rods and in other spaces. If you have an extensive shoe collection, make sure you include enough shoe shelves in the design. Same goes for accessories. If you have an extensive jewelry collection, opt for drawers with clear tops that allow you to quickly scan for items.
As with any home improvement project, Mr. Handyman can help. Consult your professional handyman at any point in the process, whether you need design help or simply want the installation process to go as smoothly as possible. Once your new closet is complete, enjoy the easy access you now have to whatever you need at a given moment.
Mr. Handyman can maintain your home to save you money. One call really does take care of everything on your to-do list. Make sure to stay on top of all your household repairs, improvements and maintenance needs and request service now online. Repair. Improve. Maintain. One call does it all!
 Click to call
Click to call


